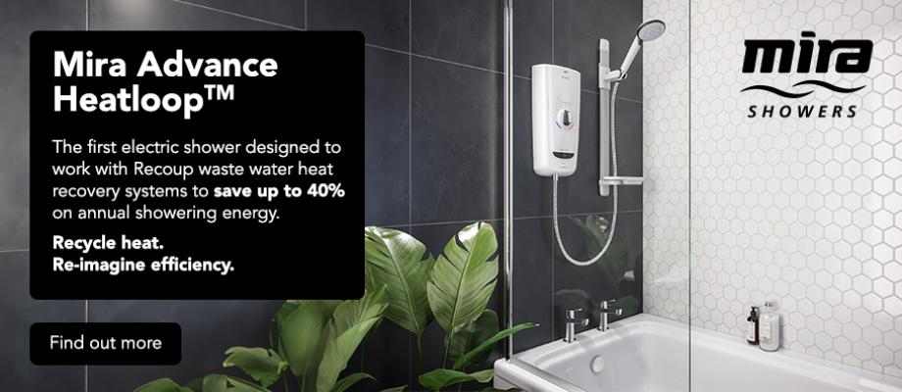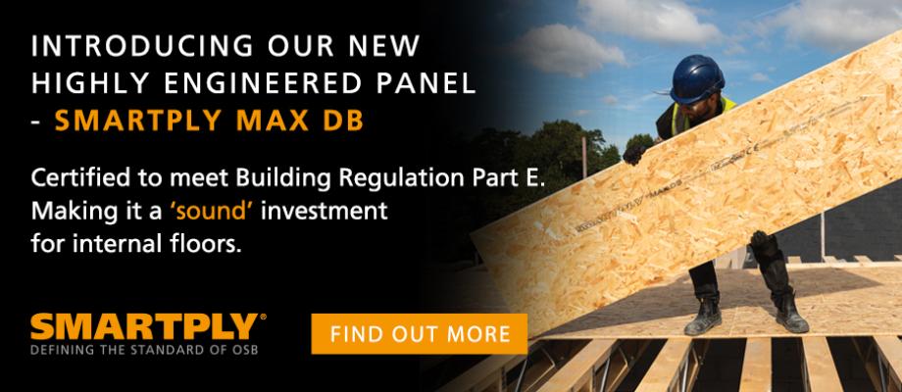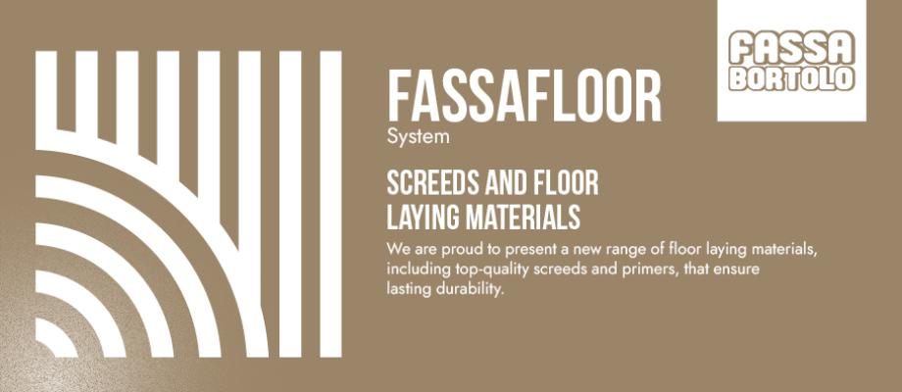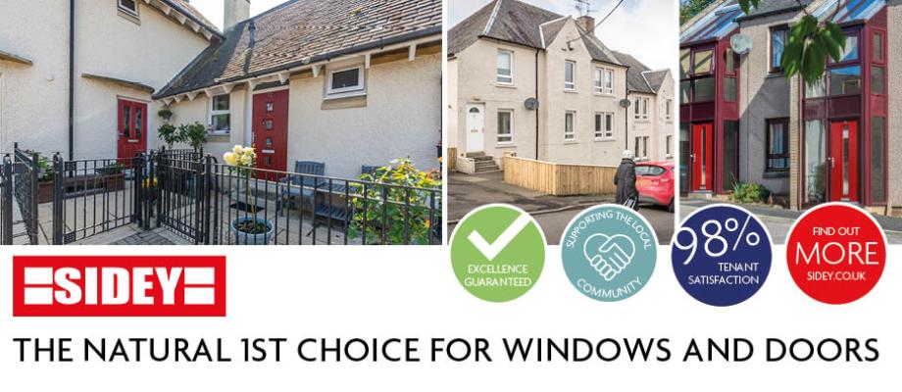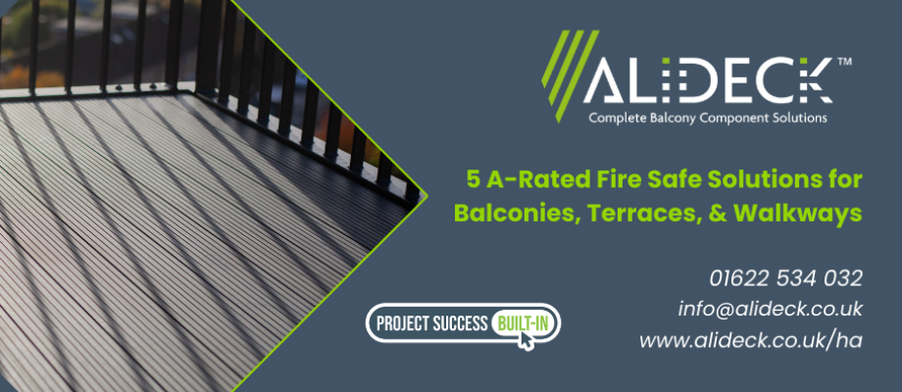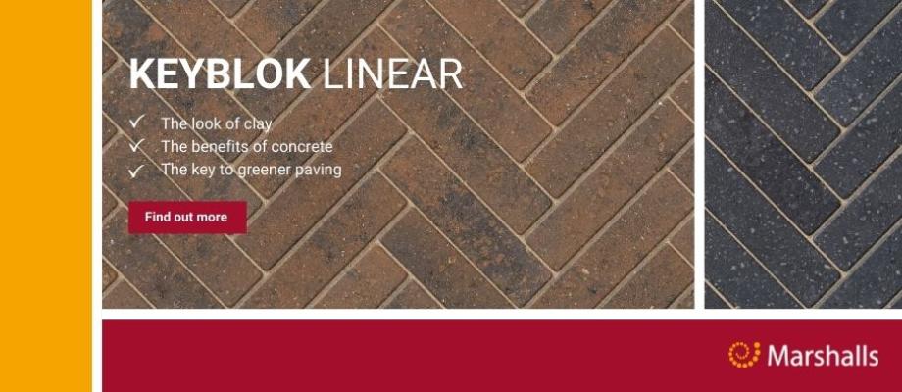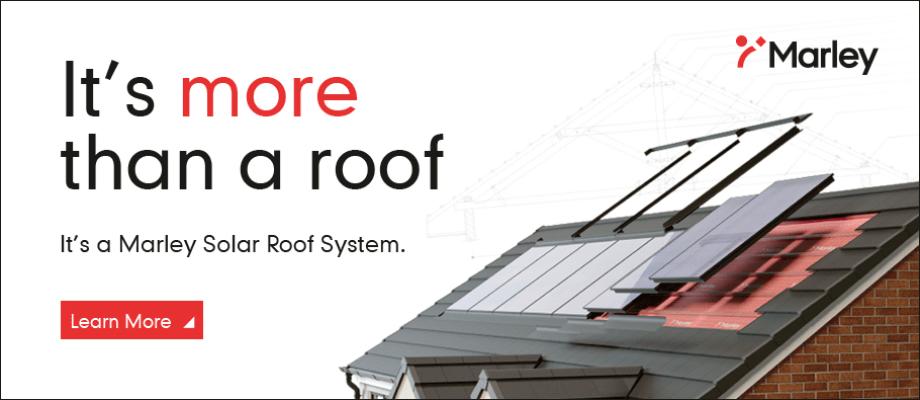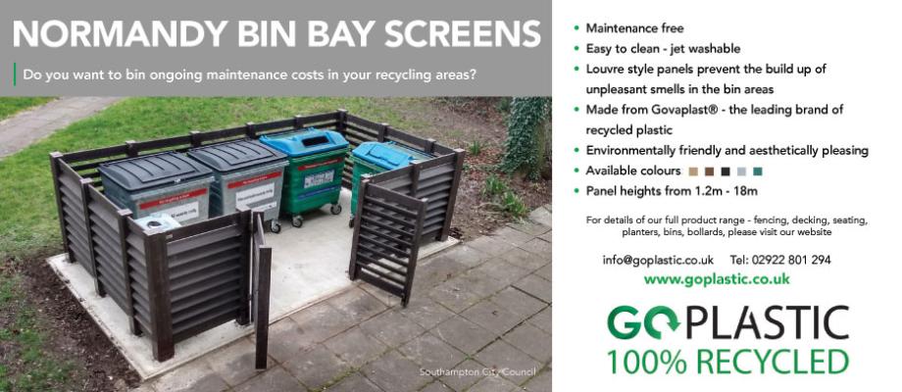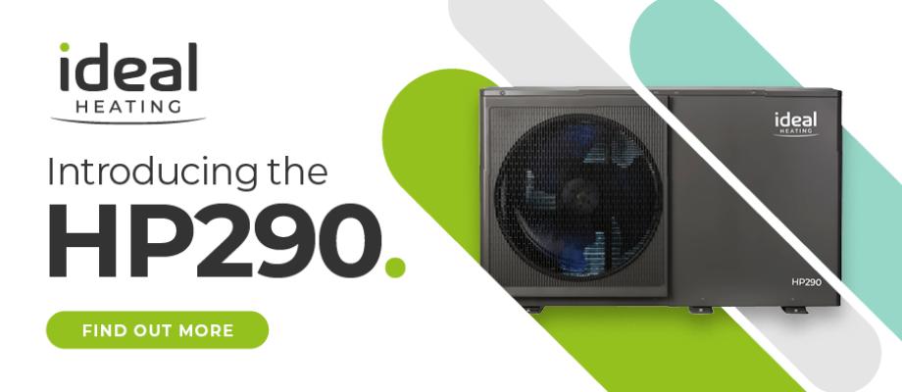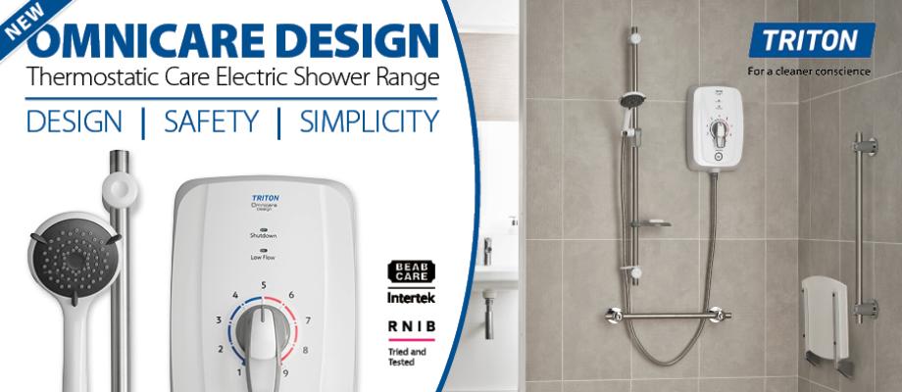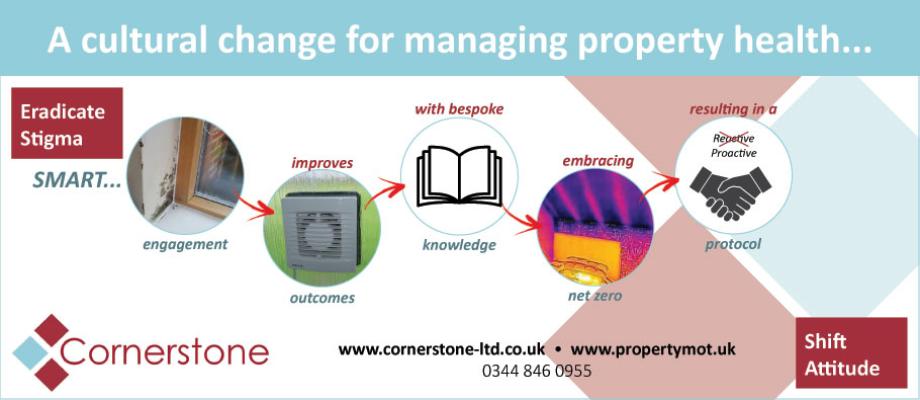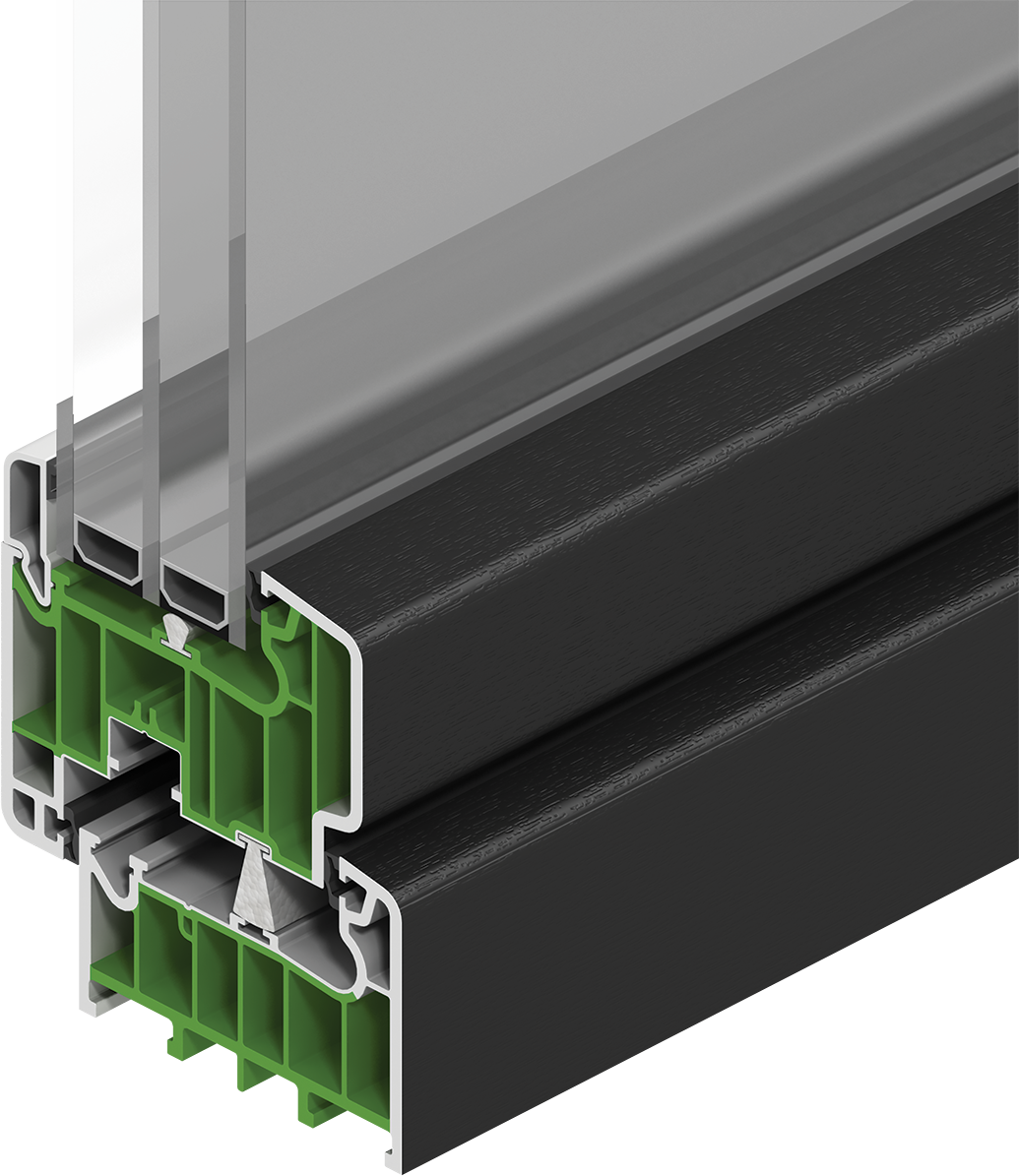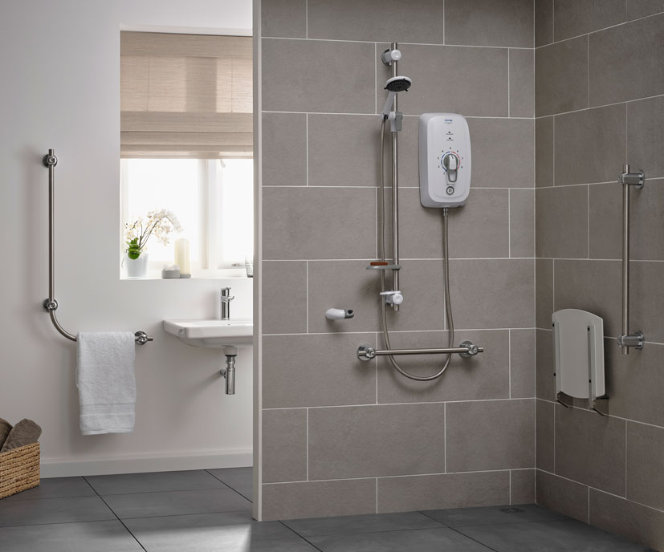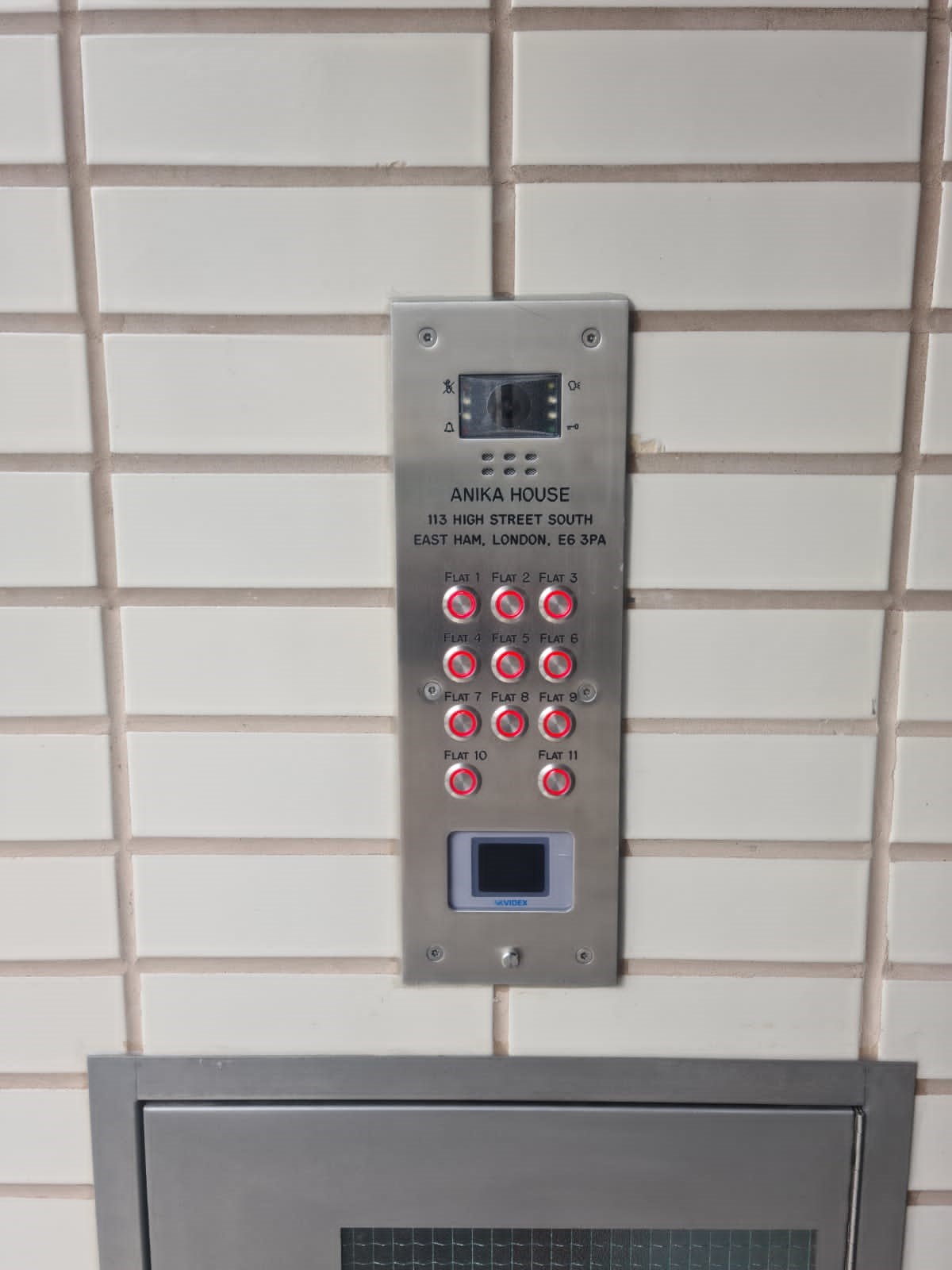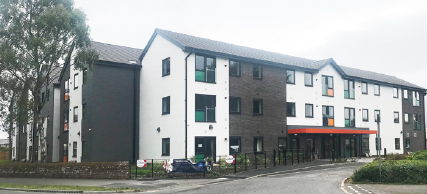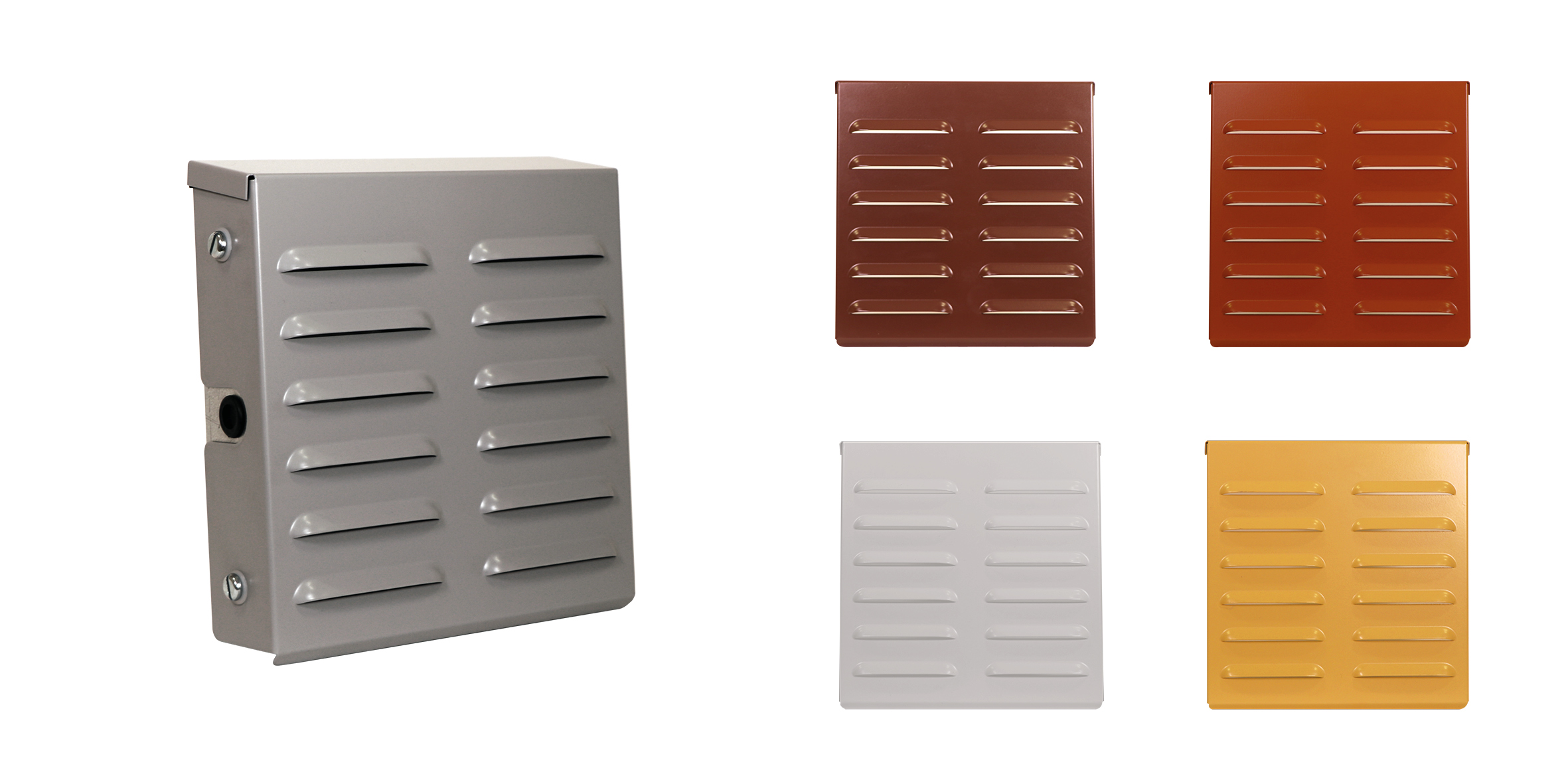Free carbon reduction staring you in the face...

Registered Providers in the UK can now incorporate Mybalance within their Net Zero strategies.
This personalised social housing app based program, assists social landlords in the reduction of their collective carbon footprint produced by tenants and staff, with real time reporting and gives full dashboard control to the RP.
Experienced Social Housing and environmental figures have collaborated in the design of Mybalance, an app that engages tenants in a personal carbon footprint reduction programme. A tailored, branded tool, generating personalised news feeds, style and content, an authentic RP platform that provides new territories of tenant engagement.

